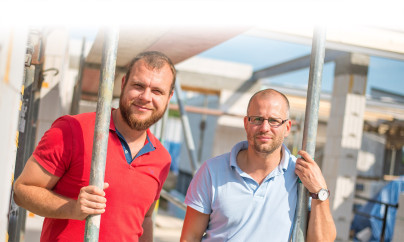Reconstruction and Extension of Ostravica Department Store - Ostrava
When it was discovered during the reconstruction of the building that the originally intended pre-set facade, the so-called “second skin”, was technically unfeasible due to the poor condition of the roof trusses, the architects returned to the restoration of the original facade from the 1930s, supplemented by a new generously glazed superstructure.






