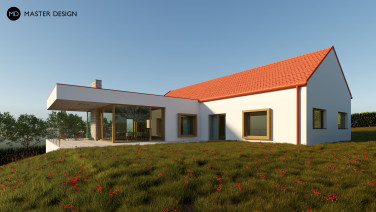



- // Portfolio
- // Family houses
- // Bungalows
A Family House where the Modern Meets the Traditional Sulice
Owing to the different opinions of the married couple, whether the design should be modern or traditional, an original concept was created. The house consists of two different masses which together form an X-shape floor plan.





