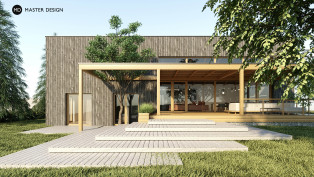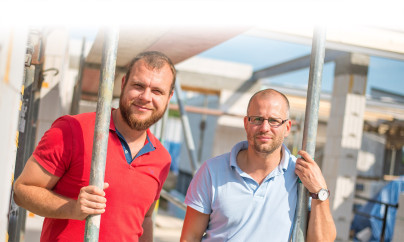



- // Portfolio
- // Family houses
- // Bungalows
Family House with Atrium Surrounded by Trees Kanice
Unconventionally, the house was designed as an extension to the existing garage located in the garden with many mature trees, which have been preserved to the maximum extent. The inner atrium and facade timber cladding emphasize the original spirit of the garden.





