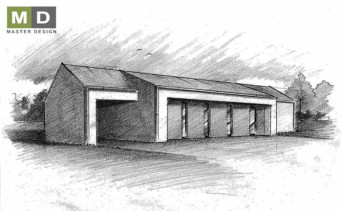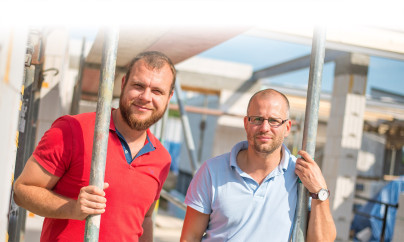
- // Portfolio
- // Family houses
- // Sketches


- // Portfolio
- // Family houses
- // Sketches
The concept of the passive house with a gabled roof Developer ze Švýcarska
Wooden building, which has a very simple plan with a gabled roof. Architectural sketch shows the concept of roof overhang that creates a shield around the patio.
Another projects from category Sketches
Your vote has been saved. Thank you.




